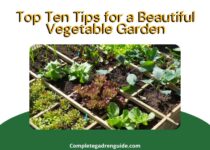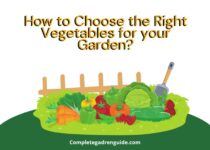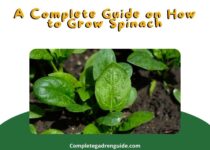How to Design a Garden Layout? 3 Layouts Explained
The garden layout is essentially a blueprint of how you want your overall garden to look and feel. A basic garden layout should designate where you want to have raised beds, pathways, containers, benches, etc. So it is important to design a garden layout in the correct way.
You will also need to designate which vegetables will be grown in each area. This can be a simple hand-drawn layout, or you can enlist the help of a landscape designer to put together a detailed layout.
After choosing a garden site the next thing you need is to design your garden layout.
Below we have listed some of the main considerations to think about when putting together a vegetable garden layout.
Choosing a Type of Garden Layout
There are many types of garden layouts based on space, maneuverability, productivity, etc. Different gardeners choose different layouts for their gardens. You can choose a garden layout based on the space you have and the plants that you want to grow.
Here are 3 main types of garden layouts and their benefits.
1. Raised Bed Layout
Raised beds are square or rectangular structures that have the ability to hold soil. There are several unique benefits to growing plants in a raised bed and it is often the best option for gardeners in small spaces, such as traditional suburbia.
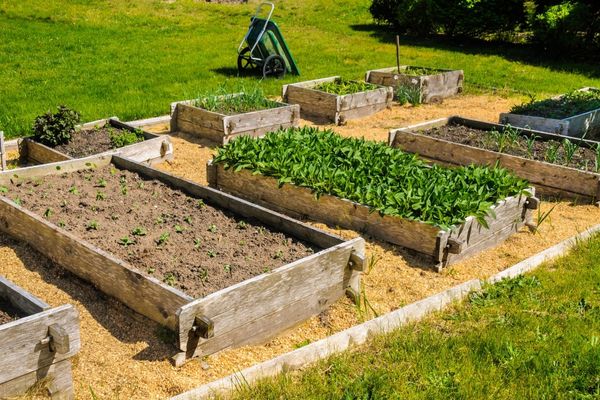
Benefits of Raised Bed Layout
- First, raised beds offer improved drainage, so if you have drainage issues raised beds can be a great option.
- Raised beds can also be used in uneven terrain.
- It is much easier to level out a raised bed than it is to level out an entire area.
- Not to mention, raised beds are often much more attractive than a garden at ground level.
- You can really get creative with the design of your garden with raised beds and there are literally endless design options limited only to your own creativity.
- You can add beds of all different sizes, colors, and even shapes.
2. Row Garden Layout
Gardening in rows is usually best in wide-open areas, such as a flat lawn. We recommend that you have at least 100 square feet to work with when designing a row garden. This design is utilized by most commercial farms, as can be seen when driving through virtually any farm area.

Benefits of Row Garden Layout
- This design is used because it is by far the most efficient garden because it allows easy access for man and machine when work needs to be done. Tractors can easily access the rows for harvesting and maintenance.
- For most home gardeners this is not the best option, but it can if you are looking for high yields it’s the way to go.
3. Container Gardening
If you live in an apartment or small space, container gardening is the way to go.
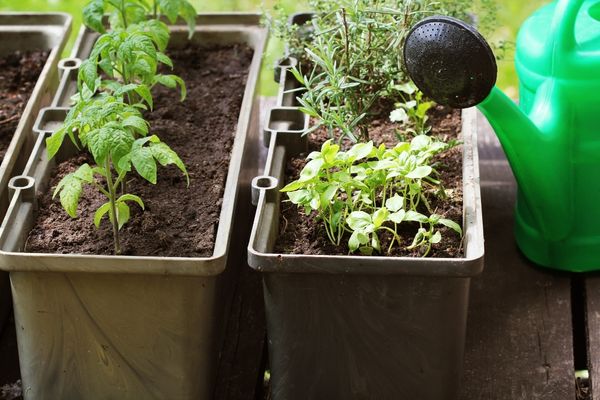
Benefits of Container Gardening
- You need a very small space for growing your garden in containers. If you have space constraints then this is the way to grow. Some examples of container gardening are Kitchen gardens and terrace gardens.
- There are many beautiful containers available that can add a great deal of character to your porch.
- The vegetable yields from containers will be fairly limited, but it will be enough to cook a few enjoyable meals.
Planning the Pathways
Another important detail we always miss while we design a garden layout is the pathways. It is also very important to plan and design the pathways so that it compliments the look and at the same time allow enough space to move tools and equipment to the garden.

Tips for Planning Pathways
- Pathways in your garden should be both practical and aesthetically pleasing.
- You will need to make sure to allow enough space for you to move wheelbarrows, rototillers, and any other material through.
- It is essential that you have enough room in your garden pathways to water, fertilize, and pick weeds on a regular basis.
- Trying to work in a cramped space can be very frustrating and limit your ability to improve your garden in the future. At a very minimum, each pathway should be at least 12 inches wide, or ideally 18 to 24 inches.
- Think about the tools and equipment you will be pushing down the path and widen the pathways accordingly.
- Pathways can also be one of the defining features of the overall look of your garden.
- Consider adding crushed rock or back on the pathways to add another layer of beauty.
- You might also consider laying down a protective plastic barrier under your pathways to prevent the growth of weeds or other invasive plants.

